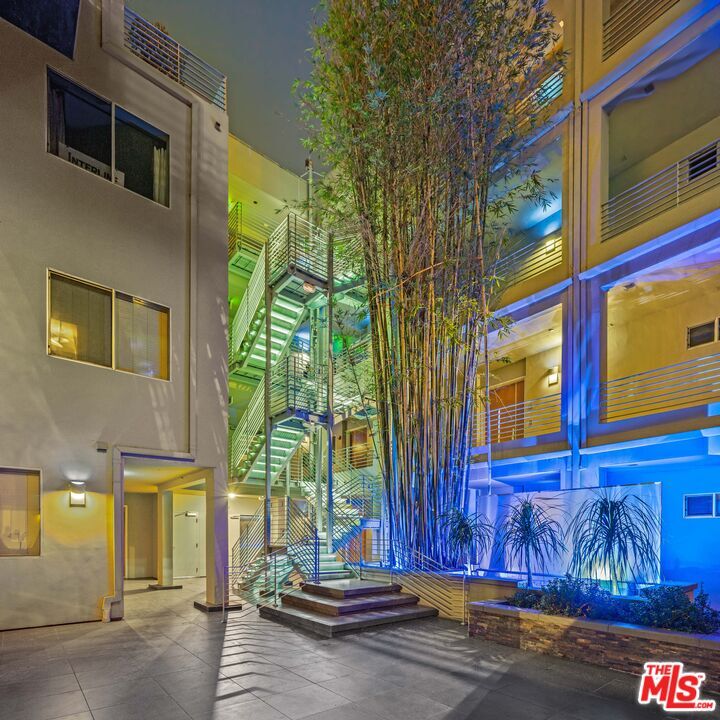
Sold
Listing Courtesy of: Combined L.A. Westside (CLAW) / Nelson Shelton Real Estate ERA Powered / STEVEN KAY / Hector Chaidez
1411 N Detroit St Los Angeles, CA 90046
Sold on 11/26/2025
$990,000 (USD)
MLS #:
25542641
25542641
Lot Size
0.46 acres
0.46 acres
Type
Condo
Condo
Year Built
2009
2009
Style
Contemporary
Contemporary
Views
Peek-a-Boo, City, City Lights, Landmark
Peek-a-Boo, City, City Lights, Landmark
County
Los Angeles County
Los Angeles County
Listed By
STEVEN KAY, Nelson Shelton Real Estate ERA Powered
Hector Chaidez, DRE #2123590 CA, Nelson Shelton Real Estate ERA Powered
Hector Chaidez, DRE #2123590 CA, Nelson Shelton Real Estate ERA Powered
Bought with
Noam Rabinovitch, Real Brokerage Technologies Inc
Noam Rabinovitch, Real Brokerage Technologies Inc
Source
Combined L.A. Westside (CLAW)
Last checked Feb 4 2026 at 9:42 AM GMT+0000
Combined L.A. Westside (CLAW)
Last checked Feb 4 2026 at 9:42 AM GMT+0000
Bathroom Details
- Full Bathrooms: 3
Interior Features
- Built-Ins
- Living Room Balcony
- Recessed Lighting
- High Ceilings (9 Feet+)
- Home Automation System
Kitchen
- Gourmet Kitchen
- Quartz Counters
Property Features
- Near Public Transit
- Fireplace: None
Heating and Cooling
- Central
- Air Conditioning
Pool Information
- None
Homeowners Association Information
- Dues: $515/Monthly
Flooring
- Hardwood
- Porcelain
- Engineered Hardwood
Utility Information
- Sewer: In Connected and Paid
Parking
- Auto Driveway Gate
- Controlled Entrance
- Covered Parking
- Driveway - Concrete
- Gated
- Assigned
- Parking for Guests
- Subterr Tandem
Stories
- 4
Living Area
- 1,870 sqft
Listing Price History
Date
Event
Price
% Change
$ (+/-)
Oct 16, 2025
Price Changed
$999,000
0%
-$999
Sep 26, 2025
Price Changed
$999,999
-8%
-$87,001
Aug 26, 2025
Price Changed
$1,087,000
0%
-$2,000
Aug 01, 2025
Price Changed
$1,089,000
0%
$2,000
Jun 20, 2025
Price Changed
$1,087,000
0%
-$3,000
May 23, 2025
Listed
$1,090,000
-
-
Disclaimer: Copyright 2026 CLAW MLS. All rights reserved. This information is deemed reliable, but not guaranteed. The information being provided is for consumers’ personal, non-commercial use and may not be used for any purpose other than to identify prospective properties consumers may be interested in purchasing. Data last updated 2/4/26 01:42



